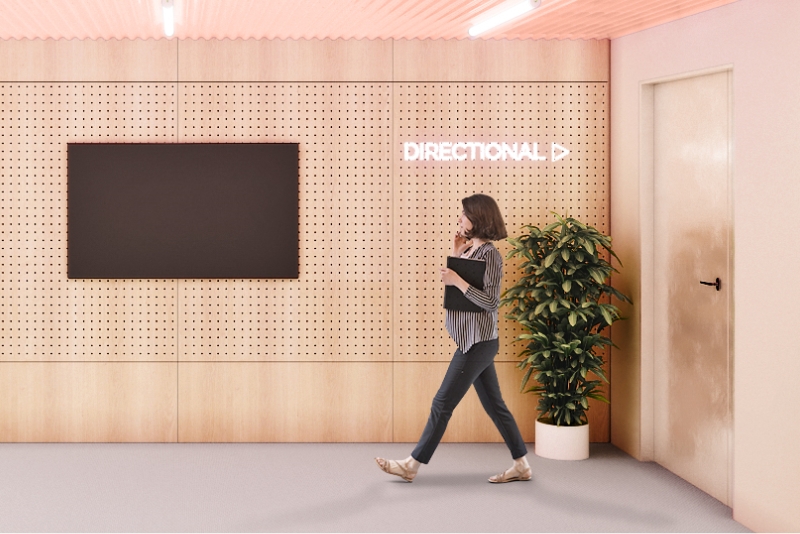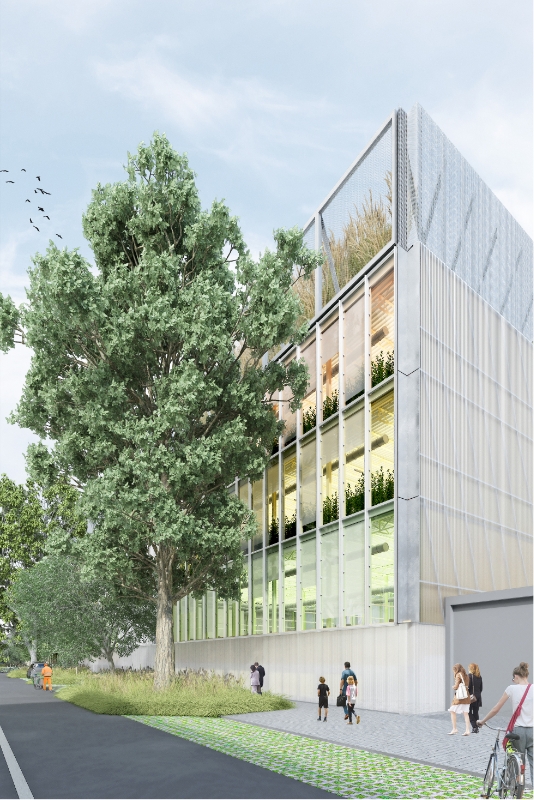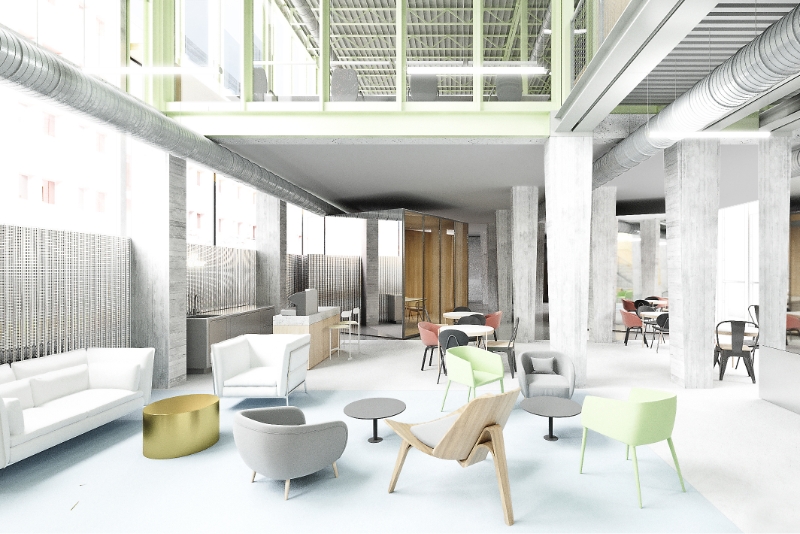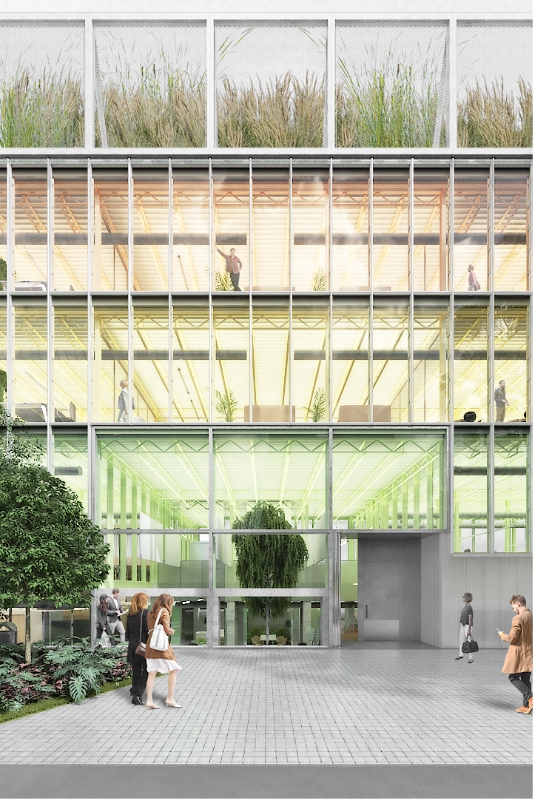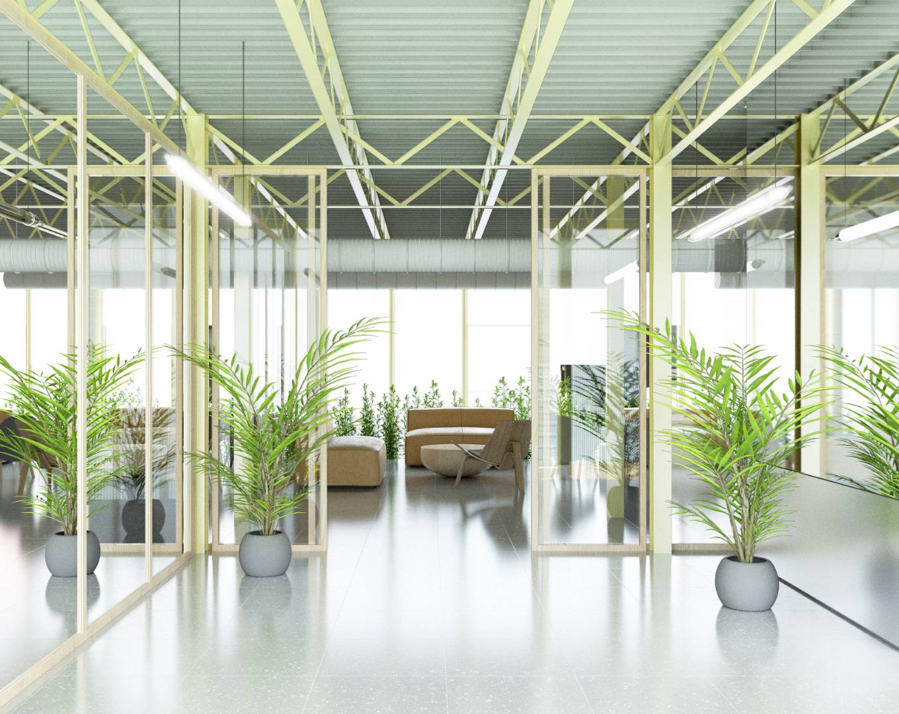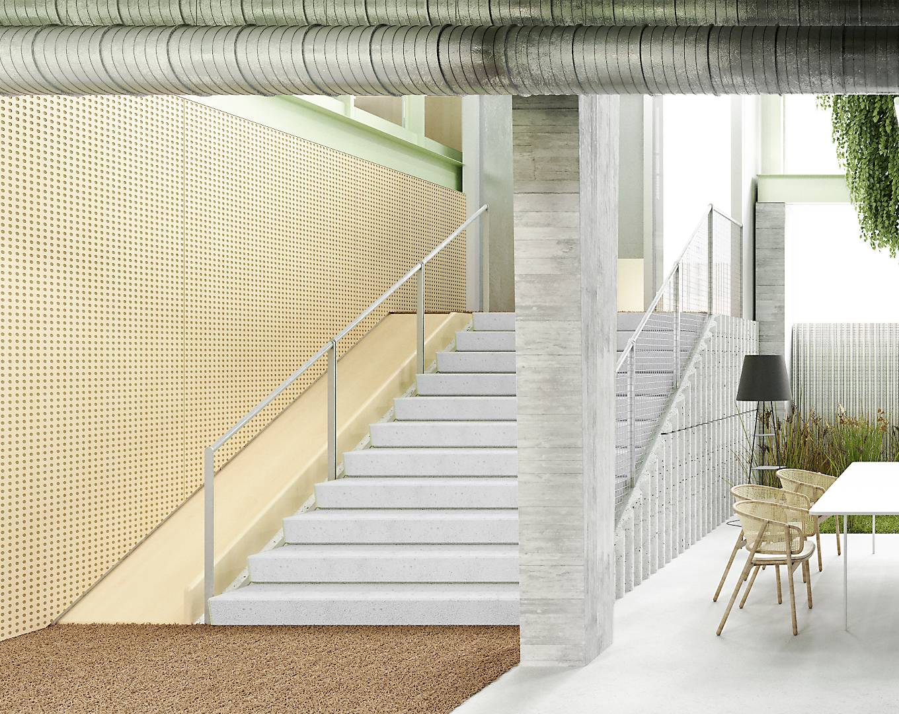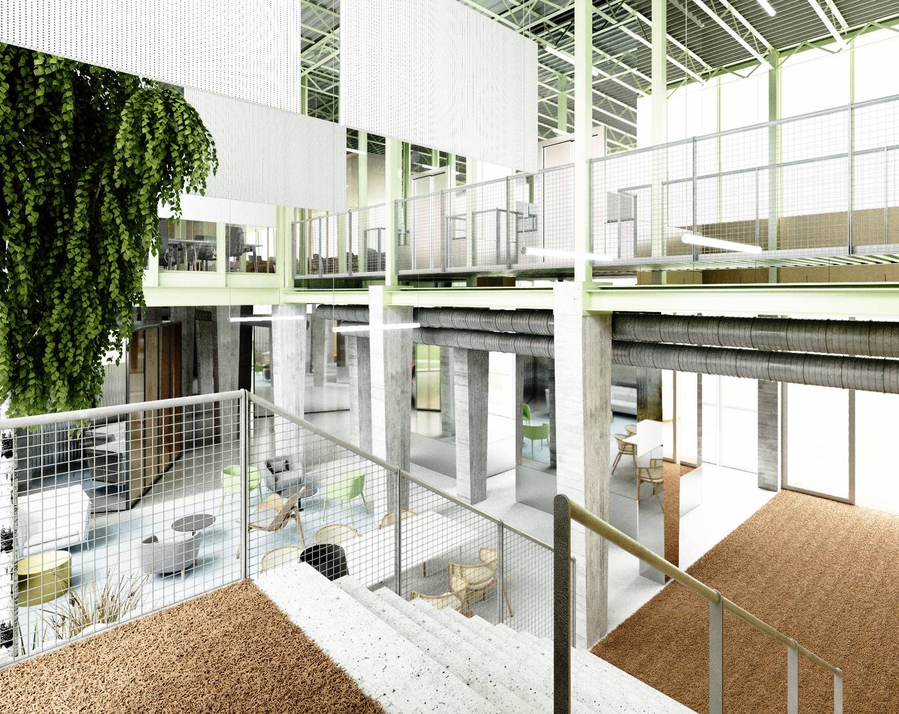Smart. Green. Unique.
Beauty frees talent
A place unlike any other,
in the dynamism of Bicocca in Milan.
Welcome
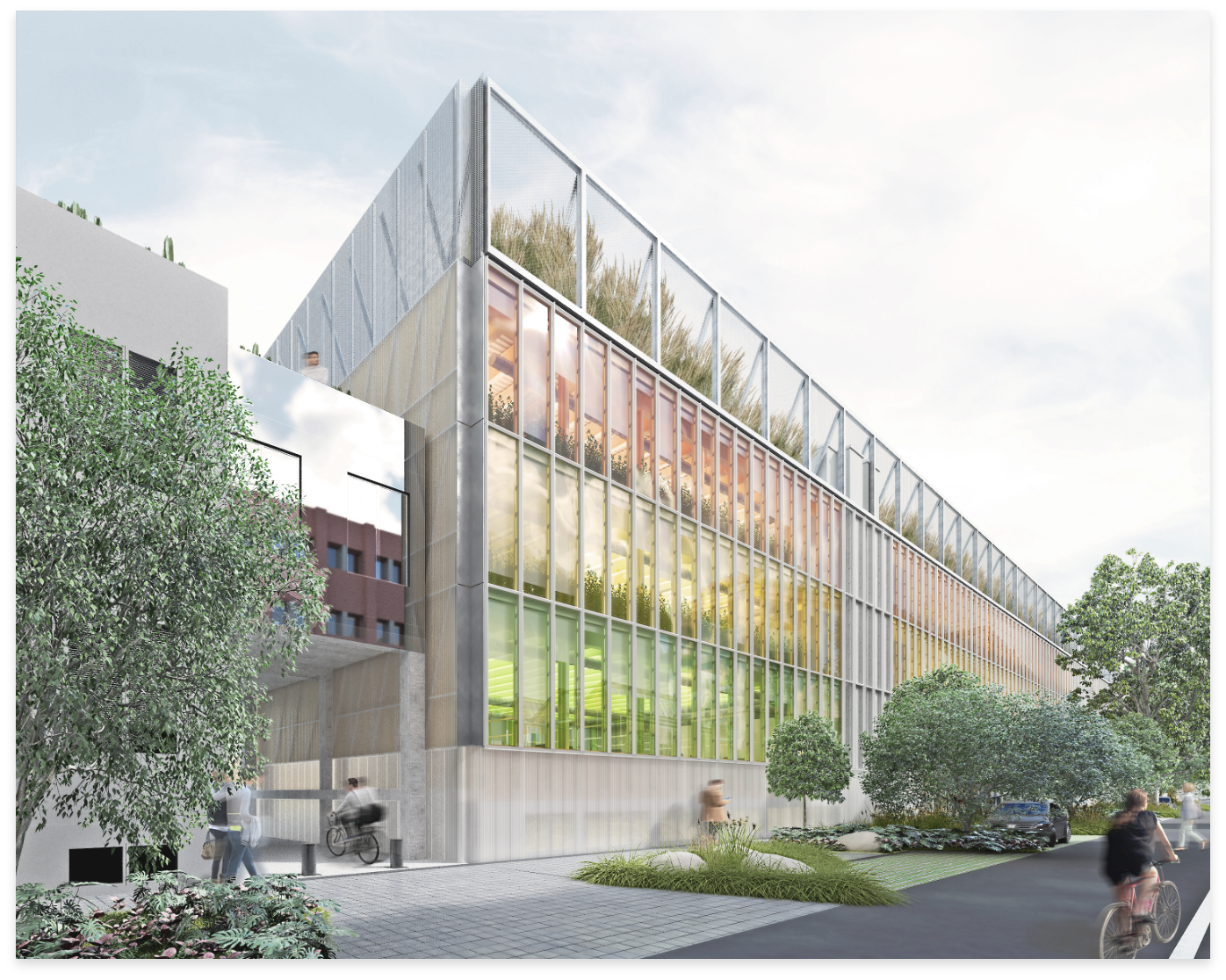
A three-storey open space housed in a sustainable building. The result of an innovative project, Superlab is an iron, glass and rubber horizontal skyscraper, the ideal space to locate your business.
Floor area
6500m²
On each floor:
Floor surface: 1680
Lenght: 100 m
Capacity: 150 people

A communal access floor. Four storeys of open and bright space
The floor surface concentrated on one level allows for optimised office capacity.
The area
Viale Sarca 336
At the centre of innovation,
15 minutes from Garibaldi
Bicocca already represents the future of Milan, with numerous established companies and ongoing projects.
A thriving cultural and service district, where the University and Hangar Bicocca have launched a new phase for the city in the growth axis between Porta Nuova and MilanoSesto.
-
Lilac Metro Line
4 mins from Bignami
-
Red Metro Line
10 mins from Sesto Marelli
-
A52 Motorway
10 mins
Resident companies
Agos, Cefriel, Engie, Il Sole 24 Ore, ING Direct, Pirelli, Philips, Prometeon, Prysmian.








